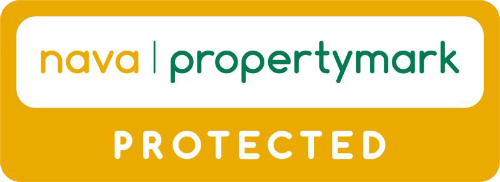‘Green Gables’ is an impressive 1930s detached home that seamlessly combines comfort with character. Offering a versatile living space, it is perfectly suited for a large family. Additionally, the self-contained Annex comes complete with a private entrance and presents an excellent opportunity for rental income or accommodation for an elderly relative or teenager.
As you arrive, the generous driveway provides ample parking for several vehicles. Stepping into the porch, you immediately appreciate the charm and spaciousness of this home. To the left, the lounge spans an impressive 24’0 x 11’1, featuring a welcoming log burner, a large bay window at the front, and dual side windows that flood the room with natural light. This inviting space flows effortlessly into the stunning conservatory, where tiled floors and panoramic views of the 100ft rear garden create the perfect spot to unwind on a summer afternoon.
The dining room, measuring 13’5 x 11’6, also benefits from a bay window overlooking the garden, providing a wonderful setting for family meals.
At the heart of the home is the kitchen. A naturally light social space designed for both cooking and entertaining. The central worktop incorporates a hob, creating a stylish island-style cooking station. Skylight windows and an adjoining dining area enhance the light and airy feel. A utility area leads directly to the rear garden.
A study with a front-facing window is positioned off the kitchen, providing a quiet workspace. Conveniently, a downstairs shower room is also accessible from this area.
Upstairs, you’ll find three well-proportioned bedrooms, a family bathroom, and a separate WC. The principal bedroom features a large bay window at the front, offering plenty of natural light and fitted wardrobes. Bedroom two (11’8 x 11’0) benefits from a bay window overlooking the rear garden, while the third bedroom also enjoys a delightful garden view.
The Annex
Ideal for multi-generational living or additional income, the self-contained Annex has its own private entrance from the front of the property. It comprises a bedroom (12’4 x 7’8), a kitchenette (8’0 x 7’6), and a shower room. A perfect independent living space.
Outdoor Space
The 100ft rear garden is a true benefit and is mainly laid to lawn with a patio area. It provides plenty of room for relaxation, playing or entertaining.
Location
Ideally situated between Westbury-on-Trym Village and Cribbs Causeway, Green Gables offers convenient access to shops, restaurants, and amenities. The beautiful Blaise Castle Estate is just over a five-minute drive away, perfect for nature walks and outdoor activities.
Families will also appreciate the excellent school options nearby, including Brentry Primary School, Henbury Court Primary Academy, Blaise Primary & Nursery School, and Blaise High School, all within 800 meters. A new primary school is also planned for the nearby Beaufort Park development.
A truly spacious and versatile home, Green Gables offers a wealth of possibilities, whether you’re looking for generous family living, a rental opportunity, or a multi-generational setup.












