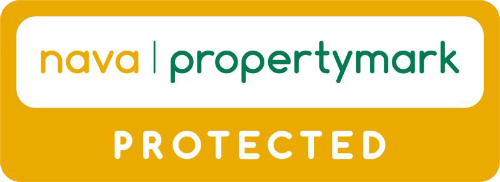I couldn’t recommend an Estate Agent more highly if I tried! I was recommended to Goodchild Estate Agents by a friend who had used them and can honestly say that they are like no other agent I have ever used (and there’s been a lot over the years!). Not only did James sell my house for me, he also secured my onward purchase having really listened to what I was looking for.
Moving home is emotional and never plain sailing, but the team at Goodchild Estate Agents managed the entire process for me so incredibly well. The post sales team, Vickie in particular, really had my back and managed the process so well that I didn’t have to call and chase once!
Goodchild Estate Agents, a huge heartfelt thank you. I will be recommending you forever and a day.









